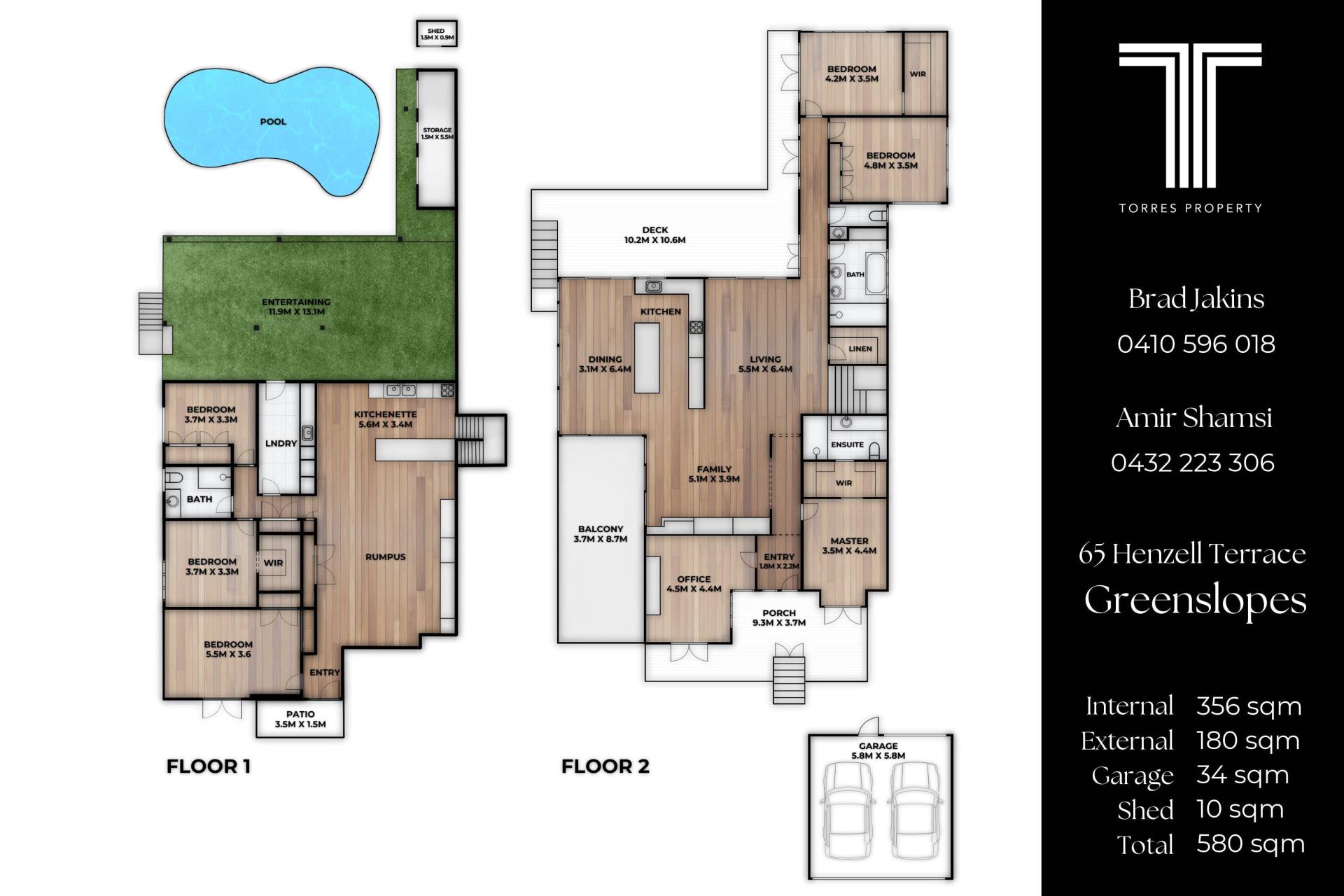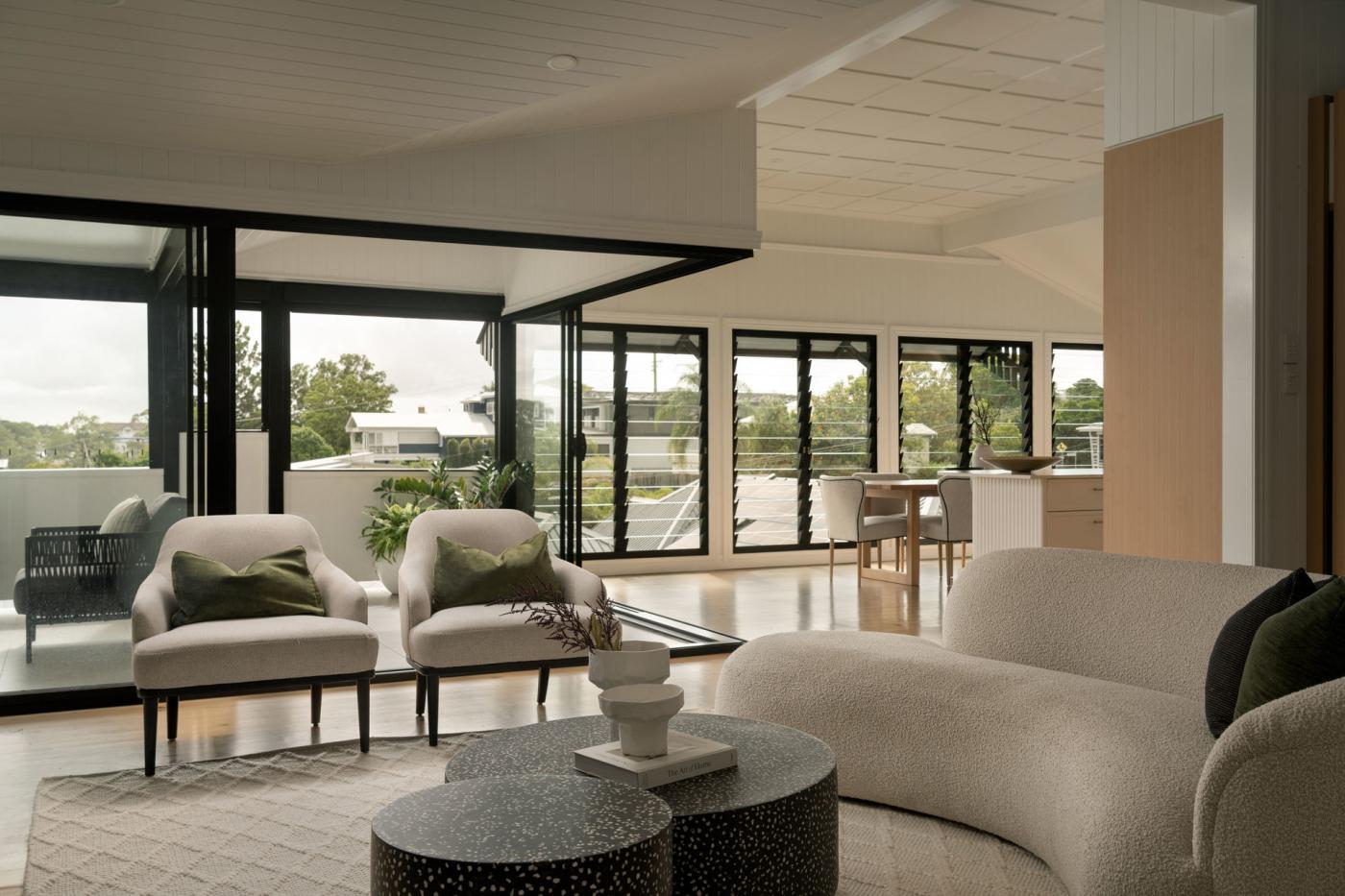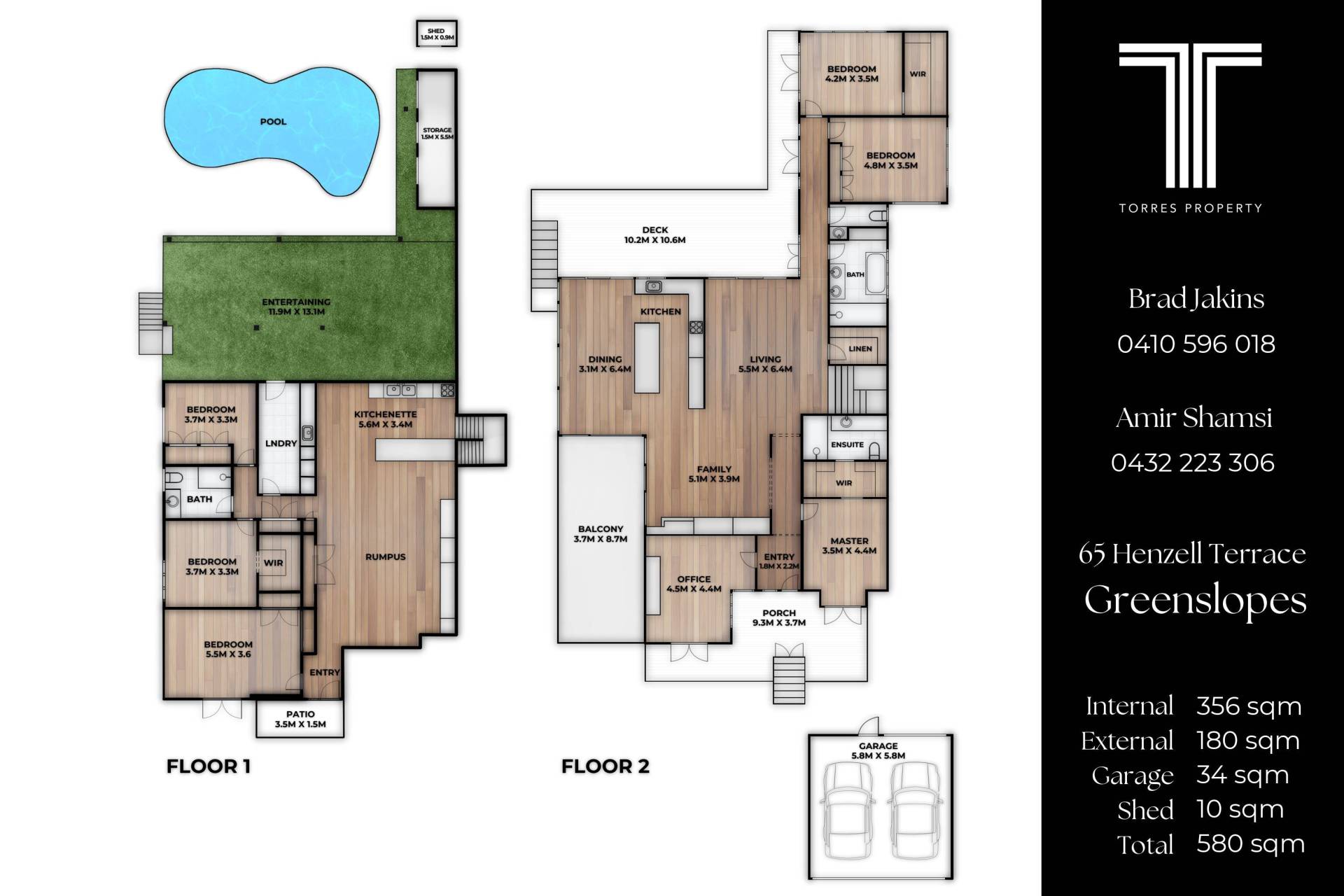Why 65 Henzell Terrace?
Breathtaking Transformation and Hilltop City Views
Lovingly restored and renovated into a dual-living, family entertainer, this original 1930s home rests peacefully on a breezy 761sqm hilltop lot.Architecturally transformed by industry leaders, the house thoughtfully retains its old-world charm while introducing modern open-plan living that embraces the enchanting city views.
The curated palette sees custom 2pac cabinetry, Woodmatt accents and traditional timber floors that accent the 3m ceilings, leadlight windows and French doors.
Marvel at the city skyscrapers from the free-flowing family, living and dining areas upstairs, which are warmed by a gas fireplace. A bespoke bar is hidden behind pocket doors, and the custom kitchen and laundry exude splendid style with fluted finishes, Quantum Quartz, Blum drawers and brushed gold hardware.
Additional features:
- Remote double garage, storage area, garden/pool shed
- Fisher & Paykel integrated fridge, integrated rangehood
- Ilve freestanding 800mm oven and gas cooktop, Billi zip tap
- Air-conditioning to all bedrooms, gas fireplace, 20kW solar panels
- Keypad entry, exterior sensor lights, automatic watering system
In a perfect position, you can stroll 600m to Greenslopes Mall and cafes and restaurants are within easy walking distance. Greenslopes Private Hospital and the PA Hospital are in very close proximity, the CBD is 6.5km from your door, and children are within the Holland Park Primary and Cavendish Road High School catchments, 950m to Loreto College, 1.9km to Villanova and 4.4km to Churchie.
Disclaimer: Whilst every care is taken in the preparation of the information contained in this marketing, Torres Property will not be held liable for any errors in typing or information. All interested parties should rely upon their own enquiries in order to determine whether or not this information is in fact accurate.
Inspections
Sunday 30 March
10:20 AM - 10:40 AM
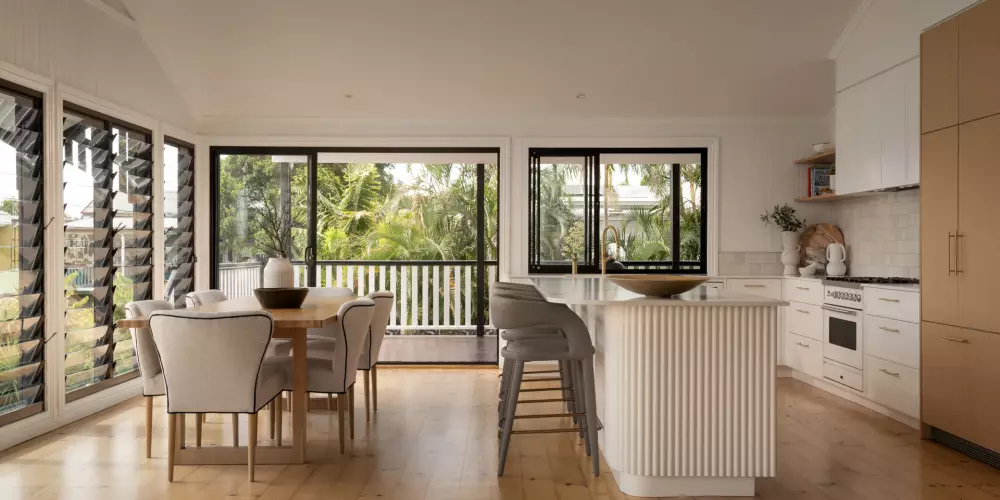
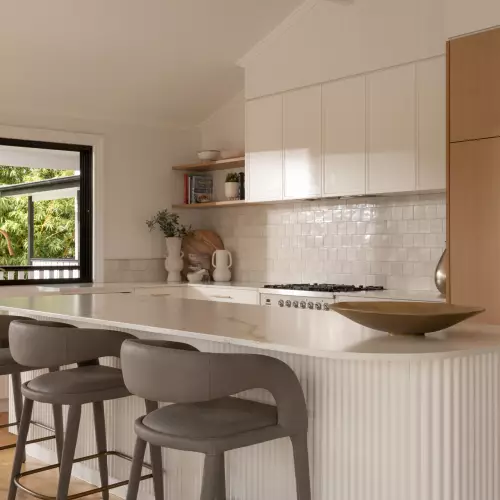
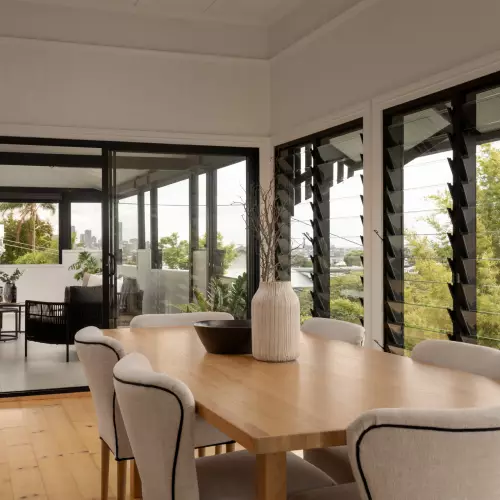
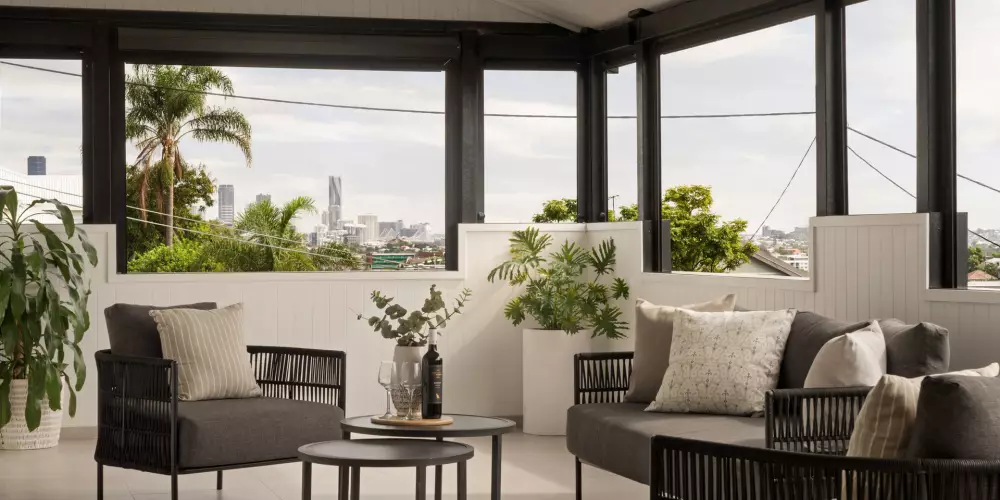
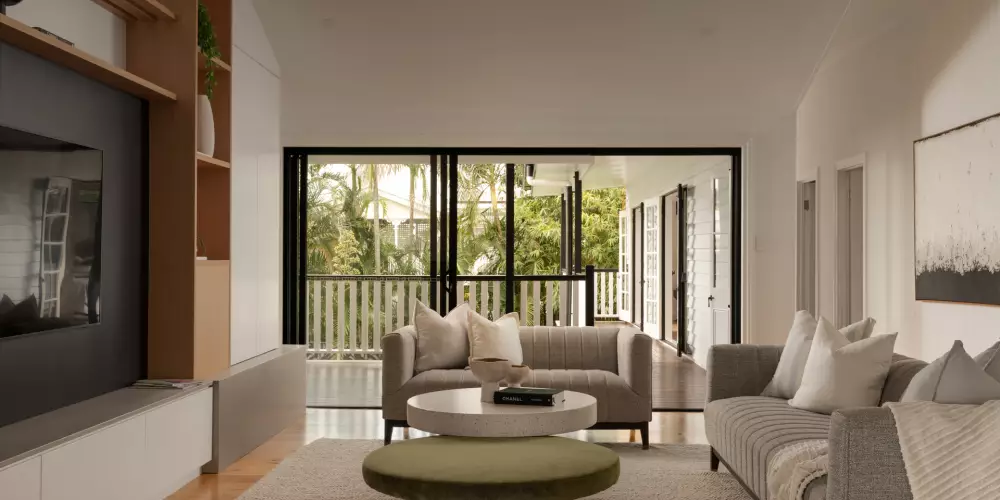
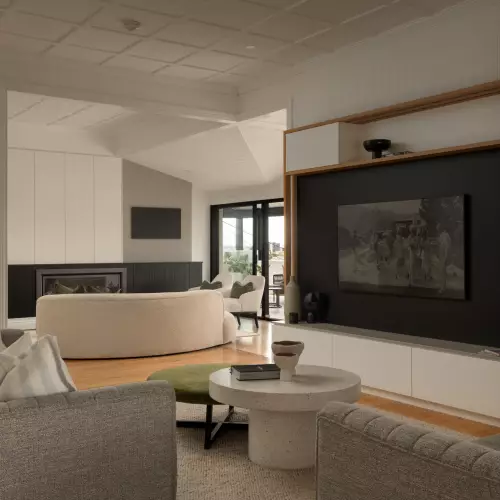
Ready to enquire or make an offer on 65 Henzell Terrace, Greenslopes?
Further Details
| Address | 65 Henzell Terrace, Greenslopes |
|---|---|
| Price | Auction |
| Property Type | Residential |
| Property ID | 2028 |
| Category | House |
| Land Area | 761 m2 |
Quicklinks
