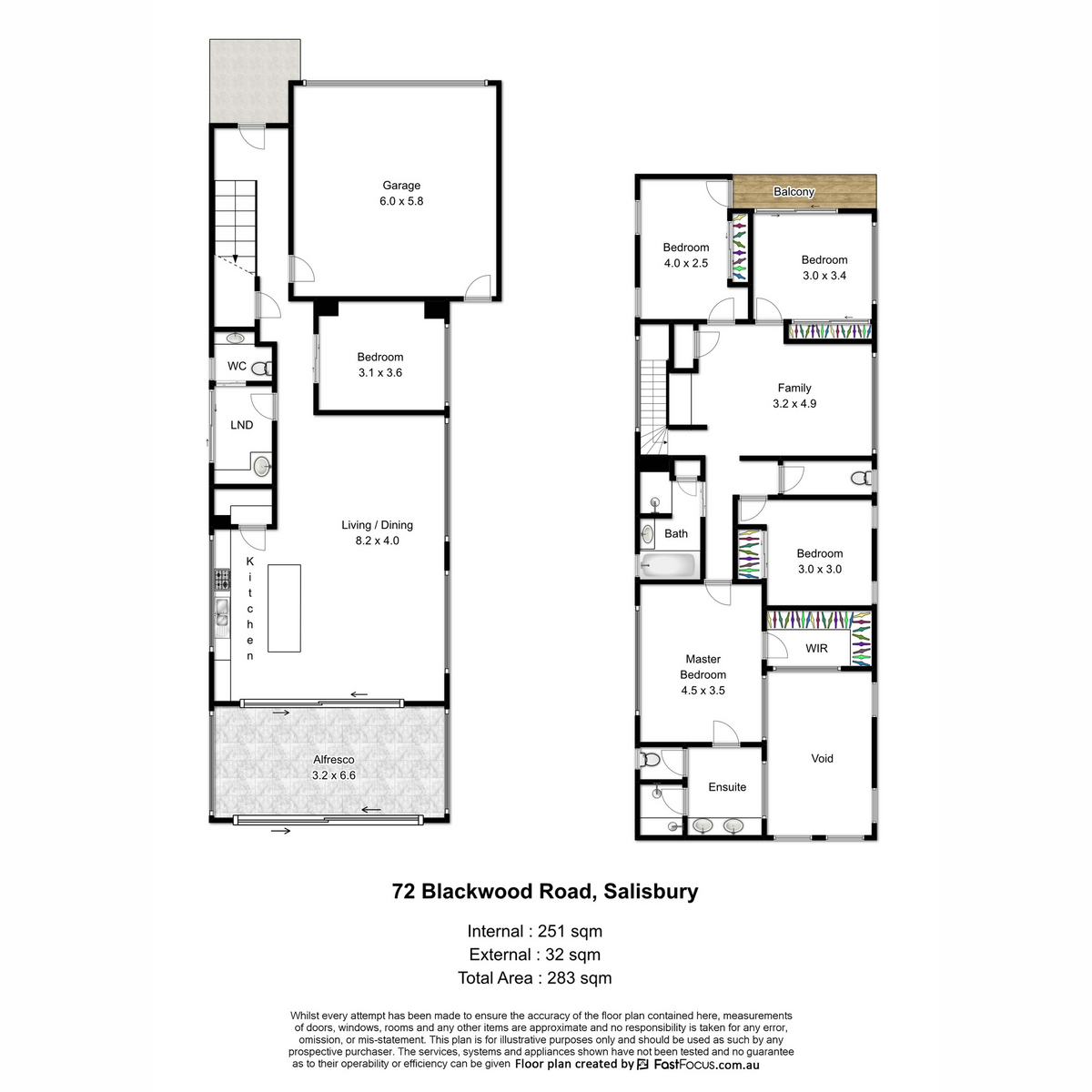Multi Award Winning Design
Built in 2016 by Valeco Homes, this award-winning home on 406sqm boasts an inventive design and array of living areas.
Showcasing contemporary style and an intuitive floor plan maximising space and natural light, this residence will impress with its immaculate interiors and exceptional finish.
A true standout feature and focal point of the home, a light-filled void extends above the dining area. Adorned with floor-to-ceiling windows creating an incredible sense of openness, this soaring void draws light into the adjoining lounge and gourmet kitchen boasting 40mm Caesarstone benchtops with waterfall ends, AEG appliances and built-in pantry.
Providing the ideal space to enjoy dining or entertaining, the north facing alfresco area overlooks the secure, grassy yard and reveals a relaxing spa with privacy blind, large overhead aluminium sun screens and enclosable doors for insect-free living.
Upstairs, four bedrooms and main bathroom sit aside a light-filled rumpus room and built-in study nook. A private retreat, the master suite features views over the soaring void, walk-in robe and luxurious ensuite with double vanity, large shower with micro downlights, rain head and handheld shower roses and tiled bench seat and niche.
The additional three bedrooms all include built-in robes (and two with balcony access), while a fifth bedroom downstairs is great for grandparents, guests or as a study/office.
Additional features:
• Fully fenced 406sqm block with lockable side gate + double garage
• Drought hardy gardens with automatic irrigation and 2 garden taps
• NBN connected and hard wired to internal points
• Daikin 12kW fully ducted air-conditioning system
• Grohe gooseneck kitchen mixer with pull out spray + 1450mm fridge space
• Luxury Grohe tapware + Villeroy & Bosch basins and toilets
• LED downlights to all living areas and master bedroom
• Winner – 2015 Master Builders Housing & Construction Awards (Presidents Award and Best Display Home) and Stockland Vibe Award (Best Double Storey Home)
Offering an array of convenience, this home is positioned only 200m from local coffee shop and bus stop, 500m from Salisbury train station and 600m from Salisbury Primary School. Moments to parkland, walking tracks, Brisbane Christian College, Rocklea Markets, Griffith University and QEII Jubilee Hospital, enjoy an easy care lifestyle just 20 minutes to the CBD and 1 hour to the Gold Coast.
Built in 2016 by Valeco Homes, this award-winning home on 406sqm boasts an inventive design and array of living areas.
Showcasing contemporary style and an intuitive floor plan maximising space and natural light, this residence will impress with its immaculate interiors and exceptional fi...
Read More
Built in 2016 by Valeco Homes, this award-winning home on 406sqm boasts an inventive design and array of living areas.
Showcasing contemporary style and an intuitive floor plan maximising space and natural light, this residence will impress with its immaculate interiors and exceptional finish.
A true standout feature and focal point of the home, a light-filled void extends above the dining area. Adorned with floor-to-ceiling windows creating an incredible sense of openness, this soaring void draws light into the adjoining lounge and gourmet kitchen boasting 40mm Caesarstone benchtops with waterfall ends, AEG appliances and built-in pantry.
Providing the ideal space to enjoy dining or entertaining, the north facing alfresco area overlooks the secure, grassy yard and reveals a relaxing spa with privacy blind, large overhead aluminium sun screens and enclosable doors for insect-free living.
Upstairs, four bedrooms and main bathroom sit aside a light-filled rumpus room and built-in study nook. A private retreat, the master suite features views over the soaring void, walk-in robe and luxurious ensuite with double vanity, large shower with micro downlights, rain head and handheld shower roses and tiled bench seat and niche.
The additional three bedrooms all include built-in robes (and two with balcony access), while a fifth bedroom downstairs is great for grandparents, guests or as a study/office.
Additional features:
• Fully fenced 406sqm block with lockable side gate + double garage
• Drought hardy gardens with automatic irrigation and 2 garden taps
• NBN connected and hard wired to internal points
• Daikin 12kW fully ducted air-conditioning system
• Grohe gooseneck kitchen mixer with pull out spray + 1450mm fridge space
• Luxury Grohe tapware + Villeroy & Bosch basins and toilets
• LED downlights to all living areas and master bedroom
• Winner – 2015 Master Builders Housing & Construction Awards (Presidents Award and Best Display Home) and Stockland Vibe Award (Best Double Storey Home)
Offering an array of convenience, this home is positioned only 200m from local coffee shop and bus stop, 500m from Salisbury train station and 600m from Salisbury Primary School. Moments to parkland, walking tracks, Brisbane Christian College, Rocklea Markets, Griffith University and QEII Jubilee Hospital, enjoy an easy care lifestyle just 20 minutes to the CBD and 1 hour to the Gold Coast.
Read Less


















 '
'