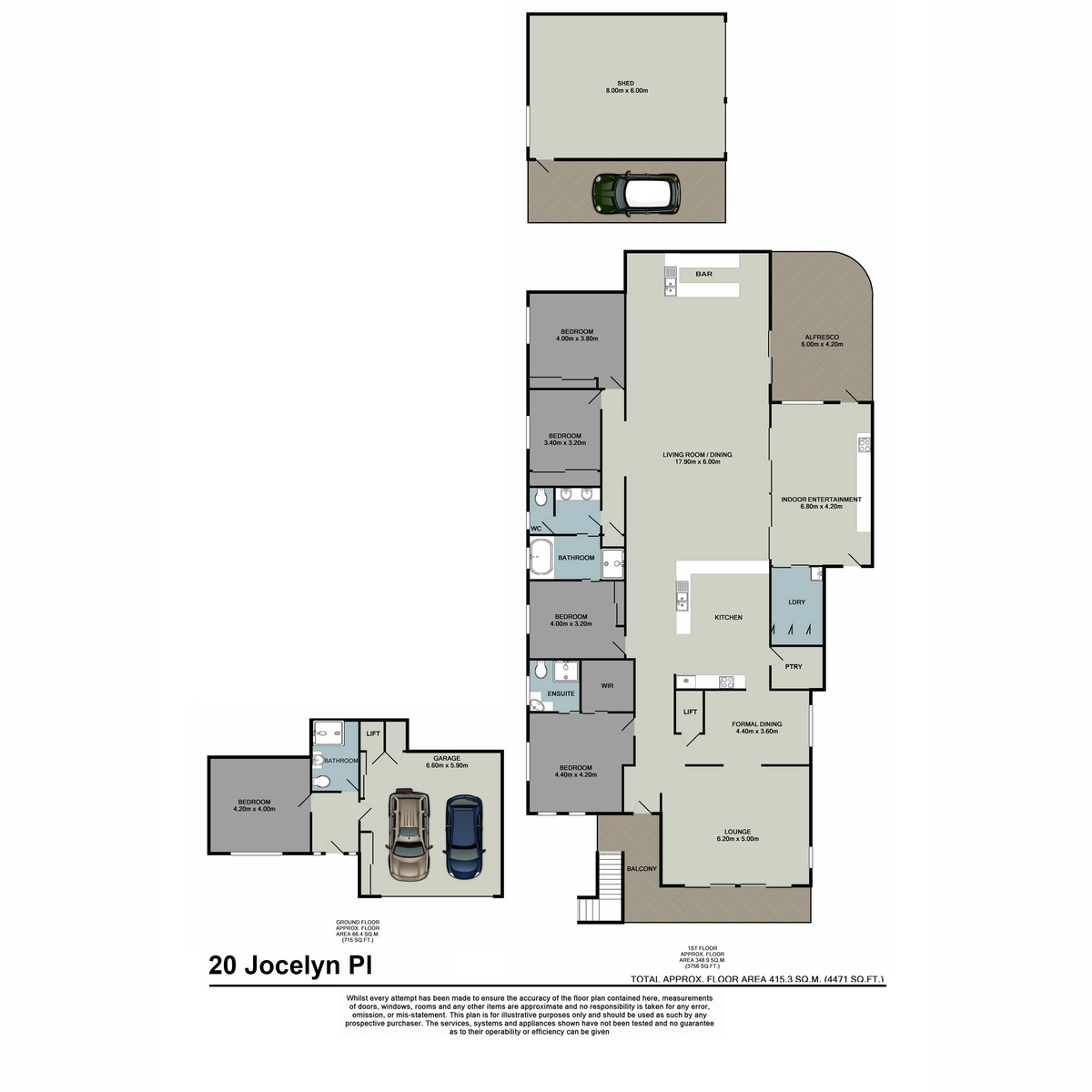Grand Family Home on Large Lot with Internal Elevator
Showcasing a floor plan of very generous proportions, this spacious residence has all the room needed for valuable time together, to entertain with family friends and for peaceful, private downtime. Set back from the street behind high gates for privacy, this wonderful family home is situated on an extensive 1,244m2 allotment of beautifully landscaped gardens.
Cleverly designed to maximise the elevated outlook, the home’s main living quarters are positioned on the top floor of the home, with stairs leading to a grand upper floor entrance with feature chandelier. From here, a vast living zone is situated in the heart of this level, with kitchen, dining and lounge in an open plan format along with a number of flexible living spaces.
Superbly appointed and designed with entertaining in mind, the large, designer kitchen features granite benchtops, quality stainless steel appliances, custom cabinetry and large walk-in pantry. Centrally positioned, the kitchen has easy access to the adjoining meals space and lounge which has a full wet bar with glass rack, perfectly located to service the outdoor patio and enclosed dining room.
At the front of the home, easily accessible through the hall and kitchen, is a formal dining space and living area with front balcony overlooking the streetscape, the ideal relaxing area at any time.
The bedroom zone is subtly separate for privacy, with four spacious bedrooms including a luxury master with ensuite and walk-in robe. The other three bedrooms all have large built-in robes and plush carpet and share a main bathroom with separate shower, bath and toilet.
The ground floor of the home can be accessed through an internal elevator, separate entrance from the front of the home or through the garage. Positioned here is the fifth bedroom that could also be utilised as a home office and bathroom. This space would be ideal as a guest suite, teenagers retreat or extended family accommodation.
This modern family home has an interior of sophistication, with a neutral colour palette and elegant chandeliers throughout highlighting spaces. Located in a quiet cul-de-sac, this property is in a private, but convenient location, shops and transport are within close proximity. In addition to the double lock-up garage, there is a triple car shed with access via Pine Mountain Road.
This is an exceptionally large family home on a large block and will be popular with families seeking space for entertaining and relaxing. Ensure you inspect this one today.
Disclaimer
This property is being sold by auction or without a price and therefore a price guide can not be provided. The website may have filtered the property into a price bracket for website functionality purposes.
Showcasing a floor plan of very generous proportions, this spacious residence has all the room needed for valuable time together, to entertain with family friends and for peaceful, private downtime. Set back from the street behind high gates for privacy, this wonderful family home is situated on ...
Read More
Showcasing a floor plan of very generous proportions, this spacious residence has all the room needed for valuable time together, to entertain with family friends and for peaceful, private downtime. Set back from the street behind high gates for privacy, this wonderful family home is situated on an extensive 1,244m2 allotment of beautifully landscaped gardens.
Cleverly designed to maximise the elevated outlook, the home’s main living quarters are positioned on the top floor of the home, with stairs leading to a grand upper floor entrance with feature chandelier. From here, a vast living zone is situated in the heart of this level, with kitchen, dining and lounge in an open plan format along with a number of flexible living spaces.
Superbly appointed and designed with entertaining in mind, the large, designer kitchen features granite benchtops, quality stainless steel appliances, custom cabinetry and large walk-in pantry. Centrally positioned, the kitchen has easy access to the adjoining meals space and lounge which has a full wet bar with glass rack, perfectly located to service the outdoor patio and enclosed dining room.
At the front of the home, easily accessible through the hall and kitchen, is a formal dining space and living area with front balcony overlooking the streetscape, the ideal relaxing area at any time.
The bedroom zone is subtly separate for privacy, with four spacious bedrooms including a luxury master with ensuite and walk-in robe. The other three bedrooms all have large built-in robes and plush carpet and share a main bathroom with separate shower, bath and toilet.
The ground floor of the home can be accessed through an internal elevator, separate entrance from the front of the home or through the garage. Positioned here is the fifth bedroom that could also be utilised as a home office and bathroom. This space would be ideal as a guest suite, teenagers retreat or extended family accommodation.
This modern family home has an interior of sophistication, with a neutral colour palette and elegant chandeliers throughout highlighting spaces. Located in a quiet cul-de-sac, this property is in a private, but convenient location, shops and transport are within close proximity. In addition to the double lock-up garage, there is a triple car shed with access via Pine Mountain Road.
This is an exceptionally large family home on a large block and will be popular with families seeking space for entertaining and relaxing. Ensure you inspect this one today.
Disclaimer
This property is being sold by auction or without a price and therefore a price guide can not be provided. The website may have filtered the property into a price bracket for website functionality purposes.
Read Less































 '
'